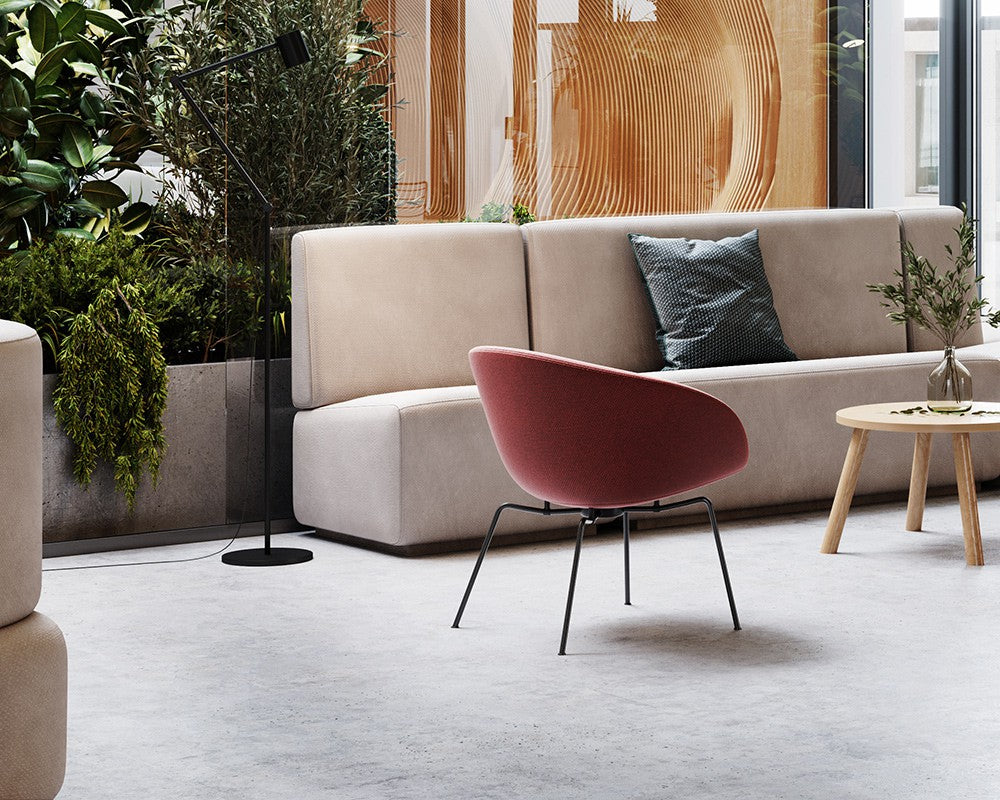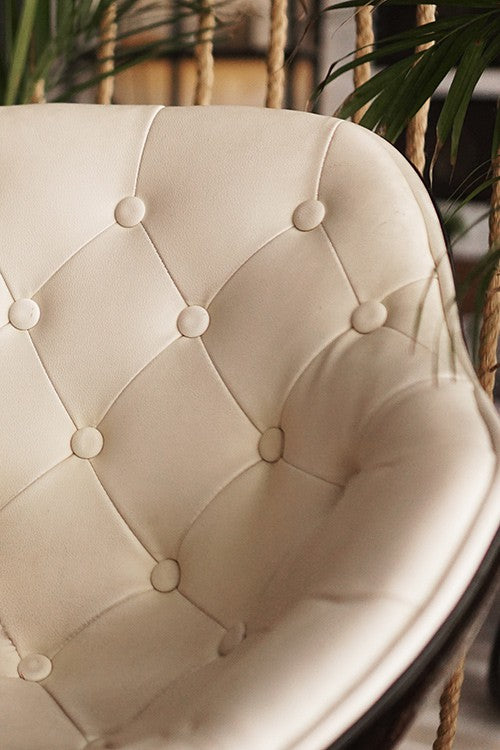BW Office Interiors
Hong Kong Science Park
All-in-one, Seamless, End-to-end experience. BW Office Interiors manages the entire process for you from concept to delivery.
BW Office Interiors
Hong Kong Science Park
All-in-one, Seamless, End-to-end experience. BW Office Interiors manages the entire process for you from concept to delivery.

Projects
In the past decade with years of experience in large-scale interior design projects, BW Office Interiors has established deep industry knowledge, high-quality interior design standards and innovative solutions.
Ash, Oak and Walnut, combine to create a sense to natural style to the workspace. Green walls and decorations, enhance the vibrancy of the spacious space. Hong Kong Science Park, a amazing environments for our clients to sit back and relax.
Hong Kong Science Park
Tai Po | 9,000 sq.ft
Project Year | 2019
Project Content | Interior Design, Bespoke
Furniture, Decoration
Reference Budget | $12,000,000
Hong Kong Science Park
Tai Po | 9,000 sq.ft
Project Year | 2019
Project Content | Interior Design, Bespoke Furniture, Decoration
Reference Budget | $12,000,000
Ash, Oak and Walnut, combine to create a sense to natural style to the workspace. Green walls and decorations, enhance the vibrancy of the spacious space. Hong Kong Science Park, a amazing environments for our clients to sit back and relax.
Customized Design
The large-scale project in the 9,000-square-foot office includes customized design and spatial planning of the office area, meeting room, reception area, and the division of partitions. We spare no effort to help our clients to build a space design that combines aesthetics and functionality.


Customized Design

The large-scale project in the 9,000-square-foot office includes customized design and spatial planning of the office area, meeting room, reception area, and the division of partitions. We spare no effort to help our clients to build a space design that combines aesthetics and functionality.

Customized Design
The large-scale project in the 9,000-square-foot office includes customized design and spatial planning of the office area, meeting room, reception area, and the division of partitions. We spare no effort to help our clients to build a space design that combines aesthetics and functionality.


Customized Design
The large-scale project in the 9,000-square-foot office includes customized design and spatial planning of the office area, meeting room, reception area, and the division of partitions. We spare no effort to help our clients to build a space design that combines aesthetics and functionality.



Bespoke Furniture
Tell us your vision and we will realize it - it is the “blueprint” that we follow for the furniture specially designed for you.


Bespoke Furniture

Tell us your vision and we will realize it - it is the “blueprint” that we follow for the furniture specially designed for you.



Bespoke Furniture
Tell us your vision and we will realize it - it is the “blueprint” that we follow for the furniture specially designed for you.





Less is More. Simple Aesthetics
To exhibit a sense of simple aesthetics, we focus on details of features in lines, shape, and lighting to create a uniform style. We recommend them to put on green walls and decorations to enhance the vibrancy of the spacious space.
It could be a place to work, learn and live - we are a team of expert interior professionals who are led by the passion to design and realize amazing environments for our clients to sit back and relax.







Less is More. Simple Aesthetics
To exhibit a sense of simple aesthetics, we focus on details of features in lines, shape, and lighting to create a uniform style. We recommend them to put on green walls and decorations to enhance the vibrancy of the spacious space.
It could be a place to work, learn and live - we are a team of expert interior professionals who are led by the passion to design and realize amazing environments for our clients to sit back and relax.




The Inherent Beauty in Nature

We apply hardwoods such as Ash, Oak and Walnut, to create a sense to natural style to the workspace. From tables to walls, stairs to pillars, our designers combine elegant lines and shapes, illuminated by lighting effects, to show the bright color and natural pattern of the space.


The Inherent Beauty in Nature
We apply hardwoods such as Ash, Oak and Walnut, to create a sense to natural style to the workspace. From tables to walls, stairs to pillars, our designers combine elegant lines and shapes, illuminated by lighting effects, to show the bright color and natural pattern of the space.



The Inherent Beauty in Nature
We apply hardwoods such as Ash, Oak and Walnut, to create a sense to natural style to the workspace. From tables to walls, stairs to pillars, our designers combine elegant lines and shapes, illuminated by lighting effects, to show the bright color and natural pattern of the space.



The Inherent Beauty in Nature
We apply hardwoods such as Ash, Oak and Walnut, to create a sense to natural style to the workspace. From tables to walls, stairs to pillars, our designers combine elegant lines and shapes, illuminated by lighting effects, to show the bright color and natural pattern of the space.



Find out more
BW Office Interiors Project
Driven by a pioneering spirit,
We excel at large-scale projects, creating modern, classy, and exhilarating environment.
One-stop Seamless Solution
From concept to delivery, our team is ready to learn what matters to you and move your mission forward.
- Choosing a selection results in a full page refresh.
